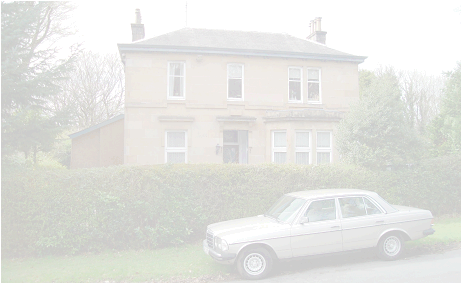
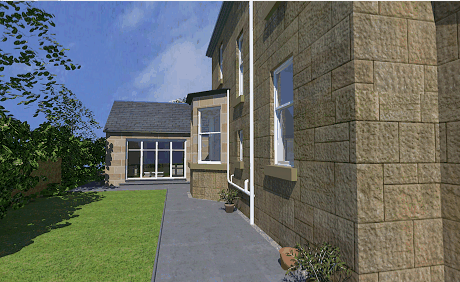
3d model view of proposed sun room / garage extension from garden
3d model view of proposed garage extension from front driveway
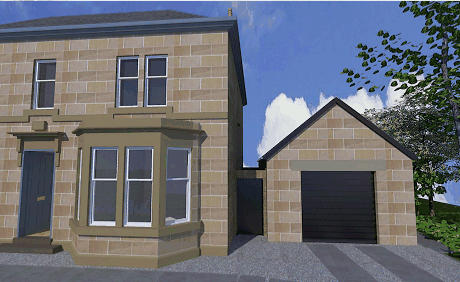
3d model view of proposed sun room / garage extension from garden
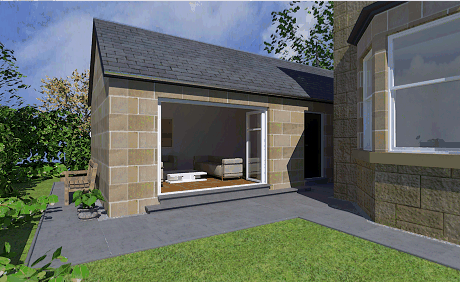
Plan layout drawing, showing proposed kitchen side extension
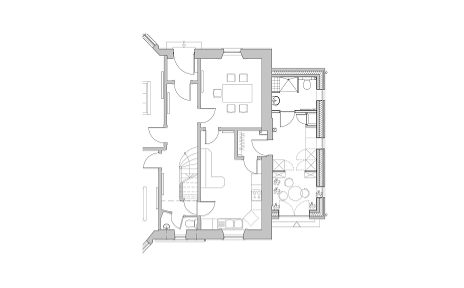
Site plan, showing proposed extensions
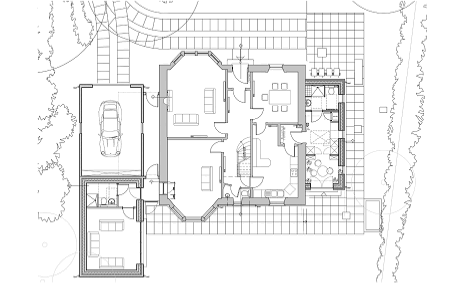
3d model view of proposed sun room and utility extensions
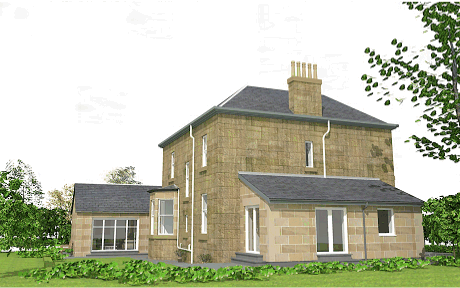




Extension to victorian villa at both gable ends, to create utility room, sunroom, large garage and garden room.
Whilst the existing house has ample space and grand rooms, it lacks practical storage, utilty and washroom facilities. Proposals comprise two new extensions, which address these requirements and also offer access and views out to a large private and South facing garden.
The house sits within a conservation area and great care has been taken to compliment the main building and its surroundings.



home
contact
3d model view of proposed utility extension
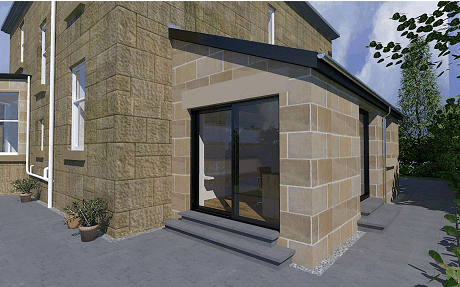
projects


house extension, castlehead, paisley
Client: Private client
Contract and project value: £80K
Status: Design stage
Contract and project value: £80K
Status: Design stage
Description
|
